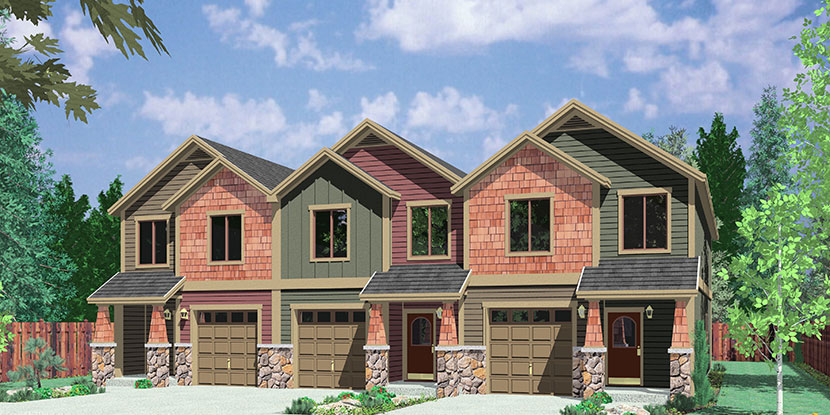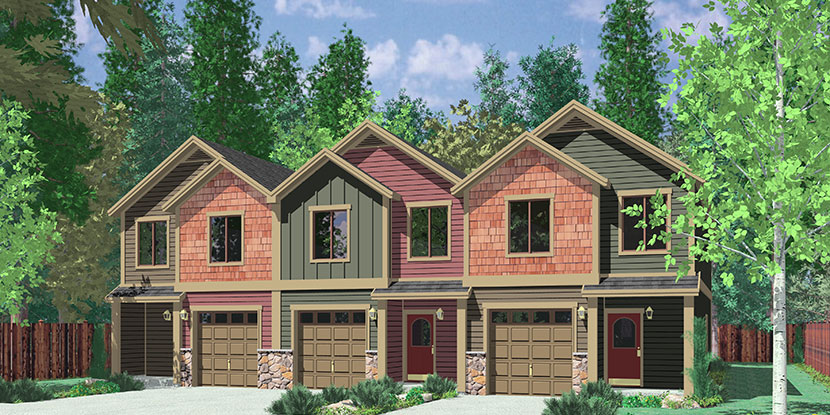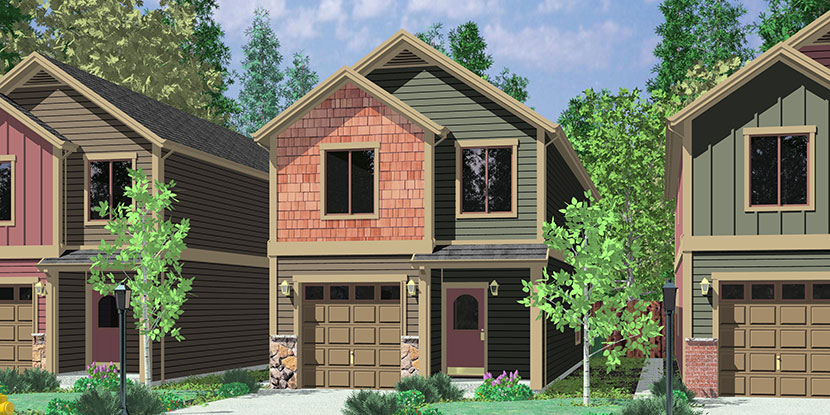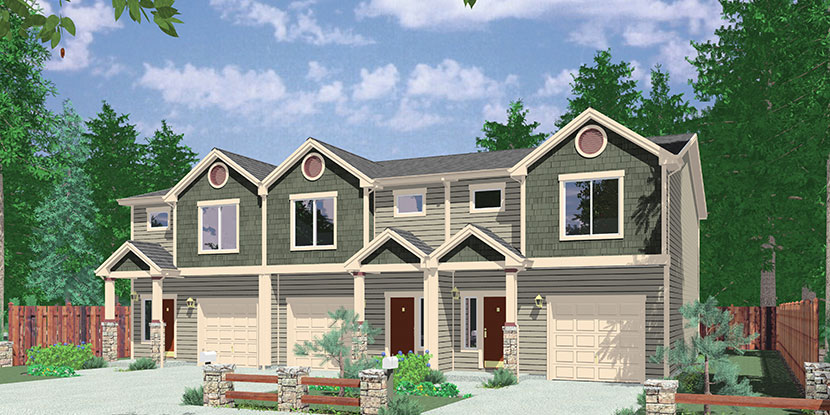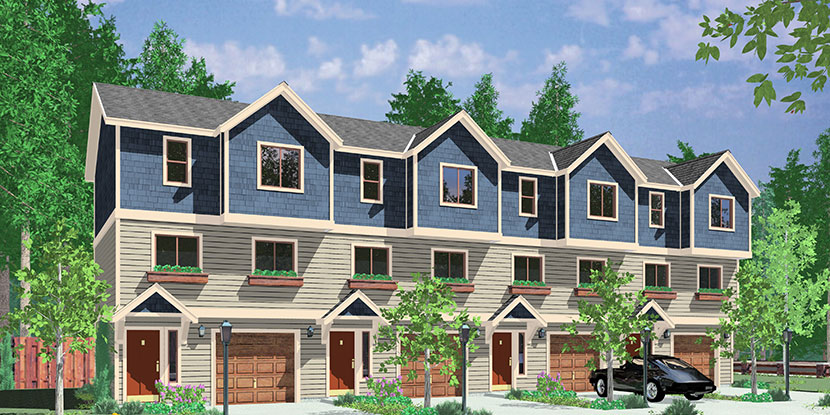Investment Properties Duplex, Triplex, and Four plex house plans.
Houseplans.pro by Bruinier & associates has one of the largest selections on multifamily house plans on the web. And our investment property house plans come direct from the designers who created them. We know our multiplex plans inside and out. So if you have any questions give us a call we are happy to help you find the plan that meets your exact needs.
The most common question our customers ask about our multifamily plans is. Can I add or take away units? Yes you can! If you find a triplex unit and you like the floor plan and exterior elevations but you need a four plex or you want a duplex, we can add or take away units to fit your needs.
Most of our multiplex designs are zero lot line row house styled. Below are some popular triplex house plans that have been modified to create the number of units you need.
Triplex house plan T-407 is a row house style 3 unit designed for zero lot line lots. Each unit is 20 ft. wide and 48 ft. deep.
Exterior Architectural Features:
This craftsman triplex exterior features units with different materials including shake siding, vertical board and batt, horizontal siding, stone columns and stone base at garage wing walls. This combination of materials gives each unit a unique look while also blending them nicely together. The roof is also designed to give each unit an individual look. And the front entry doors are separate from each other also providing privacy.
First Floor Plan:
As you enter each unit there is a covered front porch to keep your guests out of the weather. Once inside there is a dedicated entry area with a coat closet, small window on the end units and open railing to the upstairs. As you go into the main living area you find the powder guest bath nicely tucked under the stairs taking advantage of all living space. The main floor living area has an L shaped kitchen with a popular eating island. Beside the kitchen is the dining room with a window on the end units. The unit also has a large living room with corner fireplace and window and sliding glass door to the back yard patio. Another popular feature is the attached one car garage, giving owners or tenants a safe place to park their car or store bicycles and outdoor equipment.
Second Floor Plan:
At the top of the stairs there is a small balcony with open railing and side wall window for natural light. This triplex house plan features two master suites, making these units popular with people who want to share the cost of living expenses. The front facing bedroom is a comfortable size with vaulted ceiling and separate dressing area and walk in closet. This bedroom also has its own bathroom with vanity sink, toilet and tub / shower. The rear facing bedroom is the largest bedroom with vaulted ceiling perfect for a ceiling fan. This bedroom also has a walk in closet and private bathroom with large vanity counter and sink, toilet and oversized shower. Finishing this floor is the laundry room and linen closet.
Triplex House Plan T-401 is very similar to the plan above T-407. It is the same width at 20 ft. and two ft. longer at 50’. Below we will compare each plan.
Exterior Architectural Features:
This triplex has nearly the same exterior elevation. The main difference is this covered porch does not have the large stone tapered columns.
First Floor Plan:
The first floor plan is almost the same but is 2 ft. longer. The extra space is added to the living room making it even larger than T-407. This plan also has a longer garage providing more parking and storage space.
Second Floor Plan:
The main difference in this triplex plan is the upper floor. It has three bedrooms. The rear master bedroom has a vaulted ceiling and walk in closet. It also has its own bathroom with two vanity sinks, toilet and shower. In the front there are two bedrooms one with walk in closet. Finishing this level is a laundry closet, linen and small balcony.
These triplex house plans have been built many times in the North West including developments in Clackamas and Oregon City. And remember we can take away or add units. For triplex house plan T-401 we have taken away units to make a single family house plan number 10105. And we have also added a unit to create four plex house plan number F-555. And we even have this same floor plan in a unique back to back duplex house plan D-589.
Another popular triplex house plan is T-397. It also is a zero lot line row house styled plex. These units are a little wider at 22 ft. and because of the depth of only 40 ft. they are popular on shallow lots.
Exterior Architectural Features:
Many of our zero lot line row house plans are 20 ft. or less in width. At 22 ft. wide this triplex plan has a much more stable feel not so skinny. That extra width also makes it easier to design for earthquake and wind loads. The exterior features horizontal siding with shake siding accents on the front gable wall and porch. The porch columns also have stone bases. The roof design is a simple gable connecting the units for low maintenance. It also features front facing gable roofs to separate each unit.
First Floor Plan:
Each unit has a nice covered porch leading to an entry area with a front window for natural light, a coat closet for storage and a two story ceiling give these units a open feeling when you walk in. The open stair railing and powder bath also add to the openness as you enter the main living area. The living area has an L shaped kitchen that is open to the dining room and living room. Finishing the main floor is a cozy fireplace and a sliding glass door to the rear patio.
Second Floor Plan:
These 22 ft. wide units allow the side by side bedrooms to be 10 ft. wide or larger. The front facing master bedroom is also a good size at 14 ft. x 12 ft. and there is a walk in closet. Another popular floor plan feature is the back to back bathrooms that reduce plumbing costs. The upper floor is also open to the entry and a window over the front door brings in more natural light. A laundry closet is also on this level.
This triplex house plan has also been built many times in the North West. And remember we can take away or add units. We have taken away one unit to create D-532 a duplex house plan with a similar floor design. And we have also added a unit to create four plex house plan number F-564.
We have repeated the above scenario hundreds of times and you would think we would have every multiplex possible. But lot size and availability along with property values that are ever changing cause design to evolve and keep up with modern times and trends. I have a multiplex project that I am working right now in Scappoose Oregon. We are taking four plex plan F-549 and removing one unit to create another new triplex house plan. So if you find a plan that is close call me we might already have done it or be working on something similar.
Investment opportunities for multiplex construction are all over the country. Here is a good article about getting started. your-first-investment-property-should-be. And if you need help finding the right plan for your next development please call us we are glad to help.
Article by David Wiest designer at houseplans.pro by Bruinier & associtates. Building designers of hundreds of multi-family plans with to date more than 100,000 homes built worldwide.

