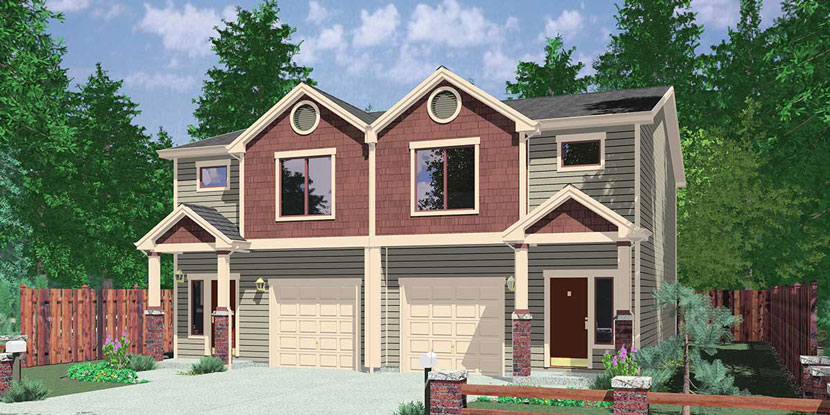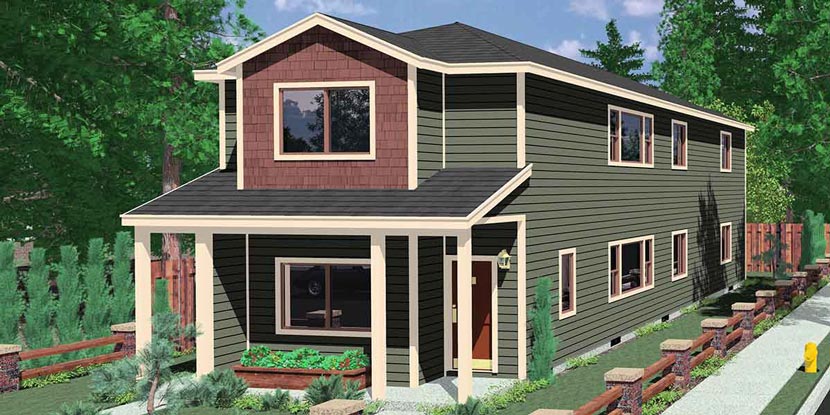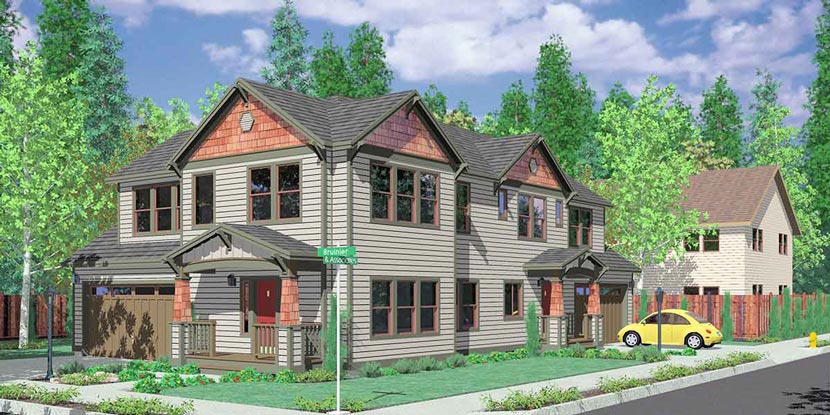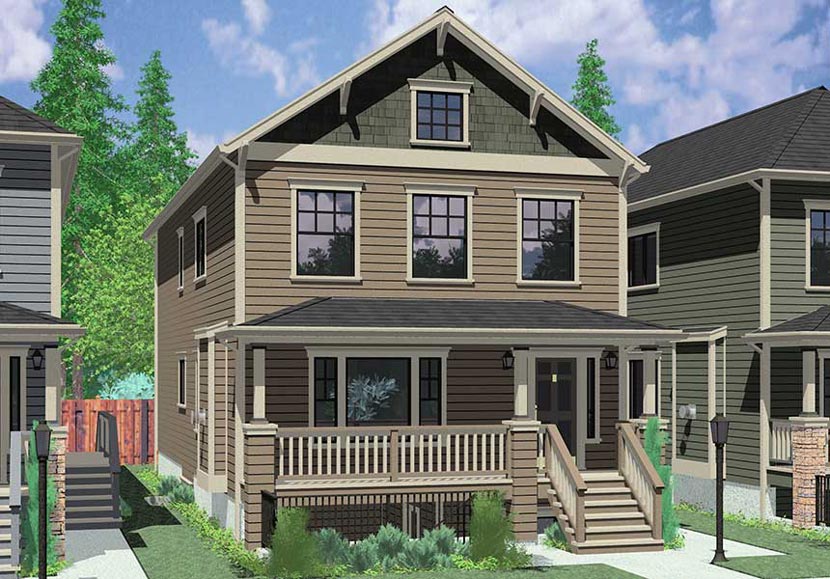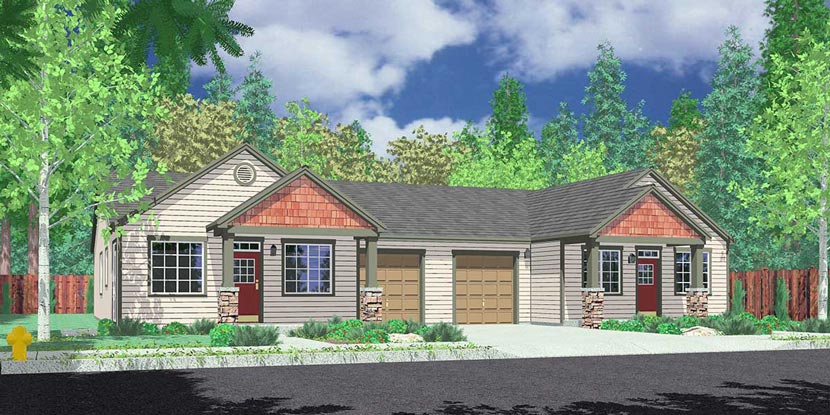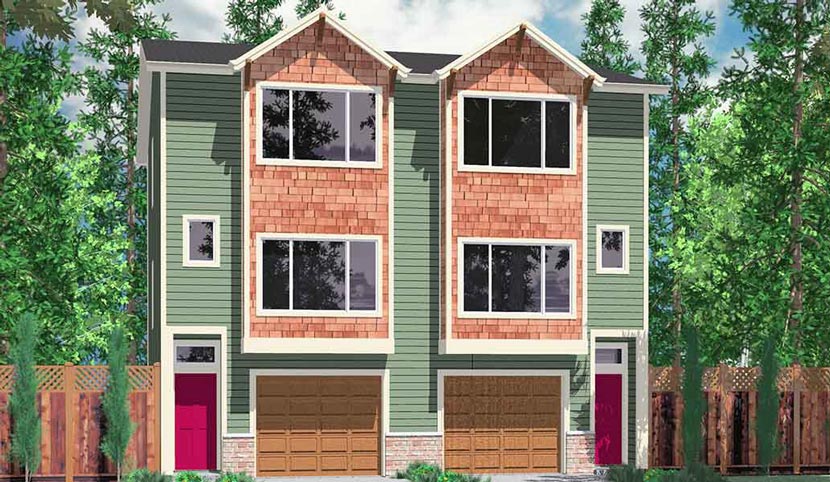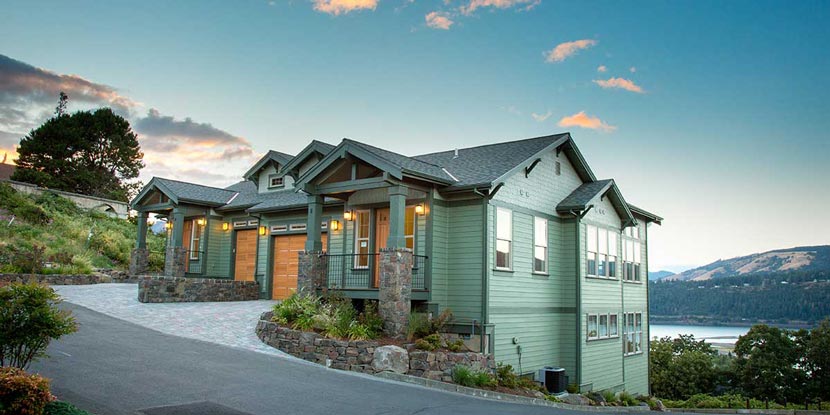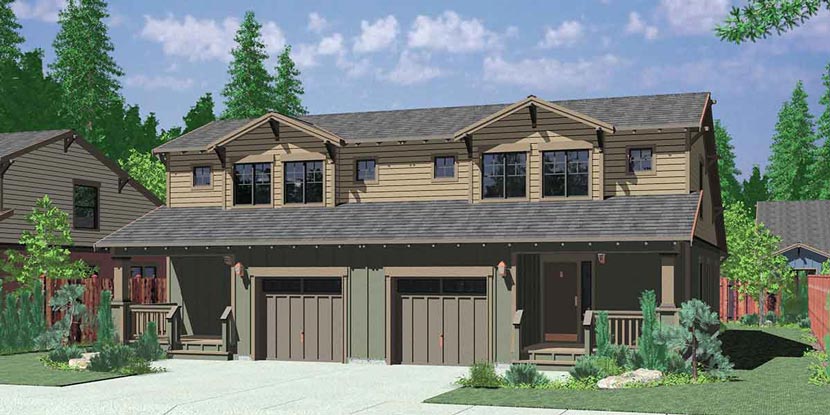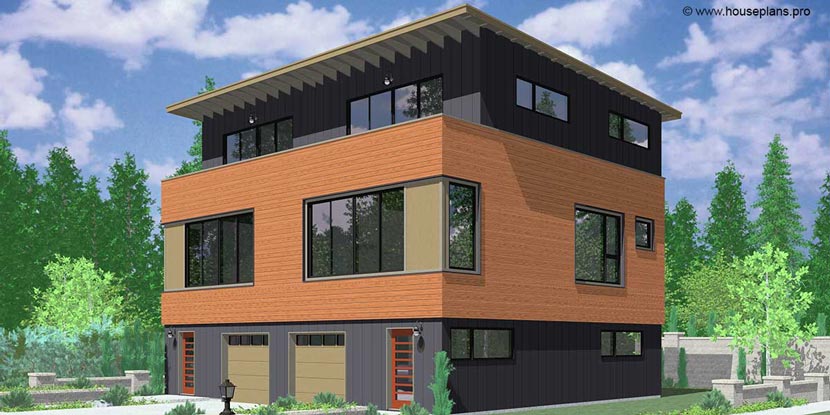There are a wide variety of duplex house plan types, styles and sizes to choose from. And finding the right duplex design to build can be difficult. This article will define and highlight some common duplex home designs that are popular among builders, investors and the do it yourself "DIY" crowd.
Duplex house plans all offer two living units. The floor plan for each unit may differ is size and shape and amenities but there are never more than two units.
Duplex house plans are separated either by walls D-532 or they are separated by floors D-552 and they will have their own private entrance. You will find that most duplex floor plans are separated by walls, with units being side by side or having mirrored units. Duplex house plans separated by floors are not as common and therefore harder to find. So whether the units in the duplex plans are side by side or a stacked duplex design is often determined by lot size.
Since there are only two units in a duplex house plan and the roof lines are often varied and the entrances are separate they don't look like an apartment and therefore fit nicely in neighborhoods. In fact many neighborhoods have set aside corner lots D-444 for duplex plans. With corner lots you can pick a design that looks like a single or separate house from each street facing side.
Another type of Duplex house plan is one that offers an owners unit. Owners units offer the owner an income that can be closely watched and managed. A duplex floor plan D-416 with an owners unit will usually have one side that has more square footage and amenities. Owners units are also common among triplex and fourplex F-558 multi-family units.
Extended family, multi-generational living D-593 or a mother in law suite are some of the other reasons it makes sense to build a duplex house plan. It offers the flexibility to closely watch those who may need help with day to day living but still allows families to have a measure of privacy.
You can find duplex house plans in a variety of levels or stories. And how many levels you build depends on several factors including lot size, lot topography, building budget, city planning codes, and whether or not you want stairs in your duplex design. The size and slope or topography of your lot is the best place to start when choosing your duplex house plan.
Building a one level duplex house plan D-459 will usually take up more lot space but having everything on one level can be important for people with disabilities or aging parents and families with young children. Building a one level duplex house plan can be easier and in some cases less expensive. This is because there are no stairs and everything is closer to the ground minimizing some of the hazards that come with building.
Two level D-498 duplex house plans are the most common. A two level duplex plan offers the builder enough flexibility to fit on a common city lot and offer the square footage and amenities the customer wants.
Three level D-526 duplex house plans are best on narrow city lots. When you need to add square footage going up is sometimes the best choice, especially when your property is either narrow or shallow.
Finding a duplex house plan for your sloping lot D-577 can be difficult. The main reason for this challenge is the varying slope and directions of topography on your lot. Although if you choose a duplex house plan that has already been designed for a sloping lot the plan then modifying to your exact topography will be less expensive.
The other choice we have not mentioned yet is whether or not to include a garage in your duplex house plan. In cities with public transportation and high property costs it is common to find a duplex house D-549 without a garage. The value of livable square footage sometimes trumps garage space.
A duplex floor plan with one car garage D-473 should be pretty easy to find. A one car garage offers the option of a safe parking spot or storage. And in some cases is required to meet city planning codes for off street parking.
Duplex house plans with two car garages D-433 are not as common as plans with a one car garage but there are still plenty of stock duplex house plan choices. Duplex house plans featuring a two car garage are very similar and offer a lot of the same amenities of a single family house plan.
When building a duplex house plan choosing how many bedrooms and bathrooms each unit should have is another decision. When neighborhoods cater to families a unit with 3 bedrooms and 2 bathrooms D-568 is a good choice. Two master bedroom units D-444 are popular in city neighborhoods where professionals are looking for inexpensive living, allowing two people to equally share a unit.
Fitting into your surroundings is also important. Building a duplex home plan that has an architectural style of a bungalow D-447 would not be a wise choice in a neighborhood of modern D-595 duplex houses. If you find the perfect floor plan that fits your site but the exterior sticks out like a sore thumb consult with the designer most of the time the architectural style can be modified without spending a great deal of money.
One thing we did not cover yet is the separation wall or floor between the units. There are many options and factors including fire codes and sound ratings that will dictate your decision. One could easily write a whole article about fire and sound separation but here are a few basic things to know.
Let's start with fire separation between units. The main factor that will impact your party wall decision is whether or not both units of your duplex are on one individual tax lot or on separate lots. If both units of the duplex house plan are on one lot then a 1-hour wall is the minimum. And if the duplex is divided in two by a property line then a 2-hour fire wall is required. The above will only true when building a duplex house plan and your units are side by side. If you are building a stacked duplex design then the floor is separating the units and a 1-hour floor is the minimum.
The other way to look at this is whether or not you want to be able to sell half of your duplex. If each unit cannot individually be owned and if sold both units must sell together then a 1-hour separation is required. But what if you want to separate the units and sell them individually then a 2-hour separation is required. Terms like row house, town home, zero lot line dwelling, and condo are all used to describe different separation types of multi-family construction.
Let's not forget noise. Potentially no other decision will affect the livability of your duplex or multi-family units more than the type of sound wall designed and built. Unwanted sound or noise that travels from unit to unit may have a direct impact on people's notions of privacy. Noise produced by appliances, piping, heating and air conditioning, phones, radios, TV's and talking are among the major reasons people are dissatisfied with the privacy found in the home.
A Sound Transmission Class or STC rating of 50 or more is usually considered very good rating. Also the placement and design of rooms including kitchens, bathrooms, and stairs will also have an impact on sound transmission and privacy between units. Whether your multi-family unit is a duplex, triplex, fourplex, townhouse, rowhouse / zero lot line or condo the investment in your party wall will provide privacy that will pay off with happy tenants that will stay longer.
Deciding how to separate your units can be a little complicated. I remember back in the 90's when there were so many interpretations that soon after designers and building officials from all over the North West got together and formed a rowhouse task force and created a booklet with details on how to separate your duplex, rowhouse, townhouse, or zero lot line dwelling. After it came out and was eventually adopted things got easier. For the current guidelines see the Oregon Residential Specialty Code.
There are many other construction choices to make including wall height, ceiling type, heating and cooling choices, exterior finishes, fixtures, windows and the list goes on and on. Your choice of floor plan, architectural style and party wall are all important decisions when building a duplex house plan. And will impact how satisfied you and your tenants and neighbors are. And keep in mind our designers are here to help you find the best duplex design that will meet your exact needs.
With all the varieties and choices to sift through choosing the right duplex house plan can be a challenge. With our search tools, extensive plan library and helpful designers we will make finding your duplex house plan a pleasant experience. Start at houseplans.pro and browse our wide selection of innovative and unique duplex house plans.
Article by David Wiest. Designer at houseplans.pro by Bruinier & associtates. Building designers of hundreds of multi-family plans with to date more than 100,000 homes built worldwide.

